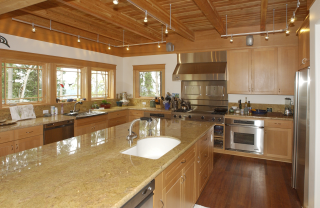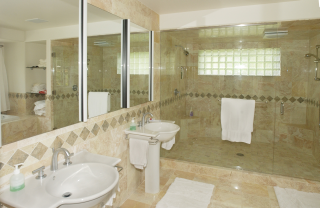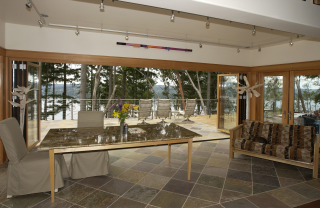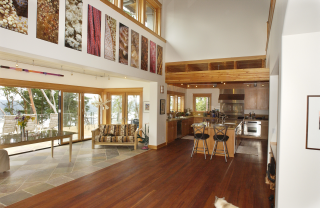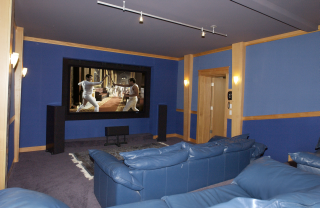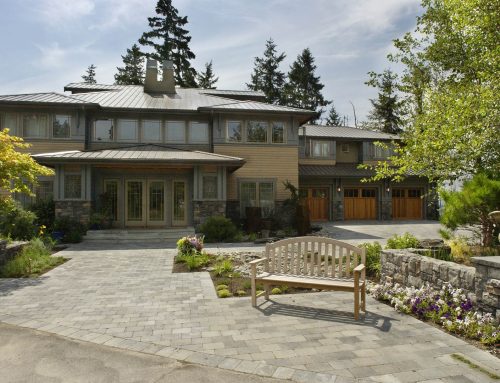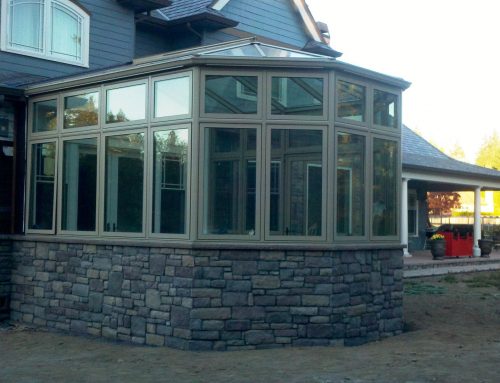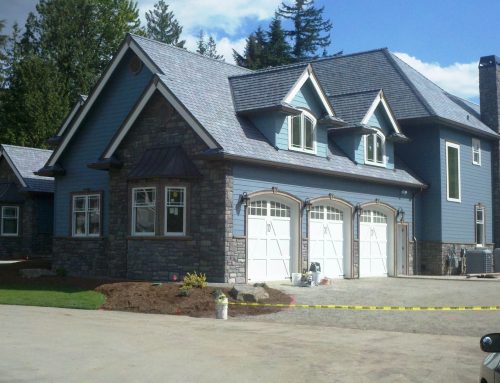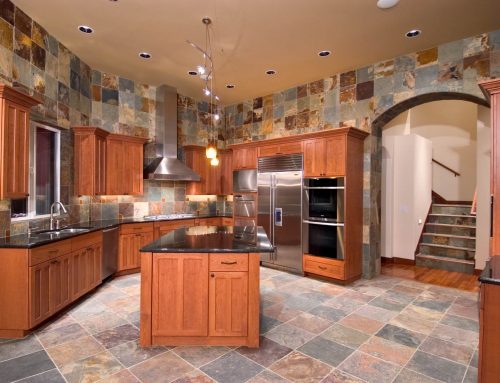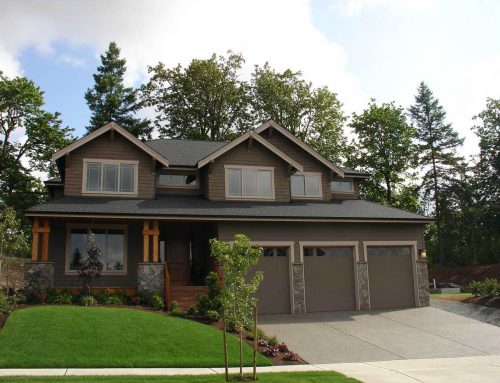Project Description
Award winning 2000 Seattle Street of Dreams design. Three car garage over a 4 car tandem garage. Over 10,000 square feet in all. Radiant In-floor heating. Ironwood wrap around deck with slate inlays. Sunken hot tub with views of the Olympics, Lake Sammamish and the lights of Seattle and Bellevue. Over 2500 square feet of Brazilian Cherry hardwood flooring. Solid granite countertops with 10′ long granite island. Rear projection 8′ screen in basement theatre room. Accoustically treated flooring, walls, and ceiling for optimal movie viewing. Over 150 low voltage lights with whole house lighting controls from various locations. Water feature and pavers highlight the exterior landscape that blends with the natural surroundings. Beauty of the Arts and Crafts era throughout. Built in 2003.

