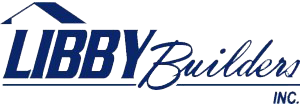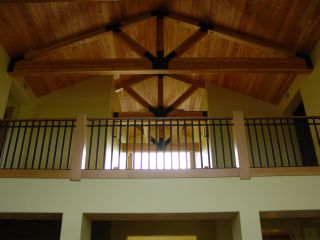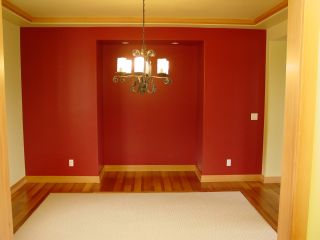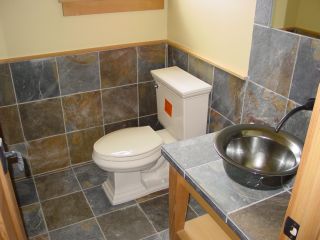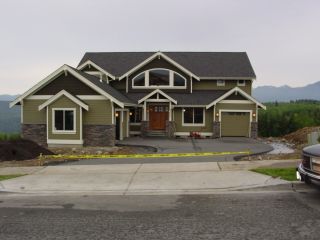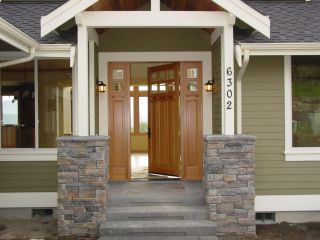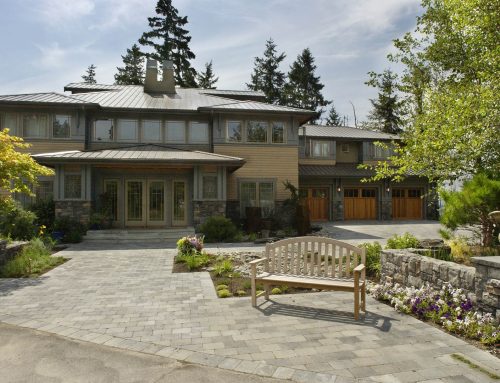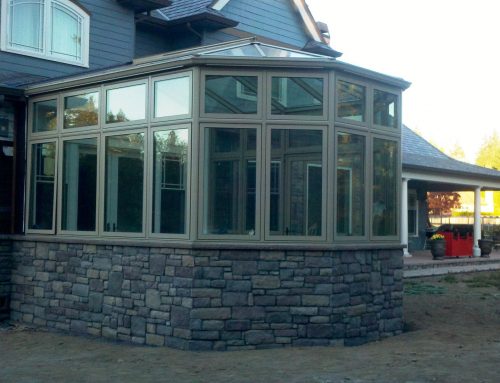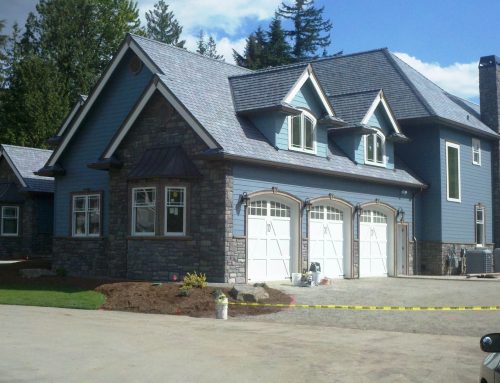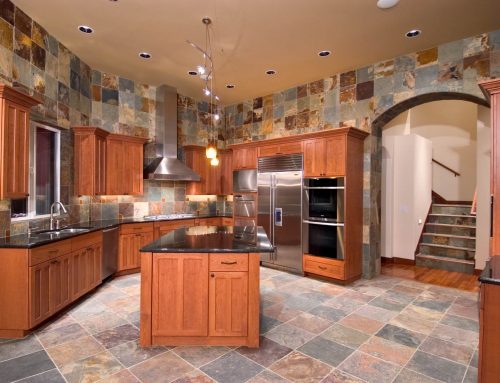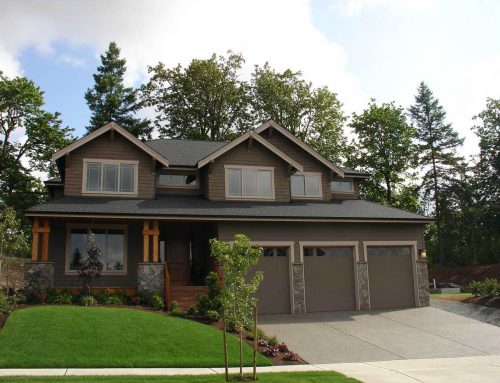Project Description
Design/Build Custom Home on the Snoqualmie Ridge Golf Course. 2 story great room captures the Cascade and Mount Si views. Open beam ceilings with black metal hardware. 25′ tall stone fireplace in Great Room. 3mm thick granite countertops in kitchen, Brazilian cherry hardwood floors, slate flooring and slate wainscott in powder room. Art alcoves with granite sills. Fir windows with clear vertical grain trim in an arts and crafts design. 5 zone 90% efficient gas furnace. Cedar deck overlooking fairway and tee box. Built in 2003.
